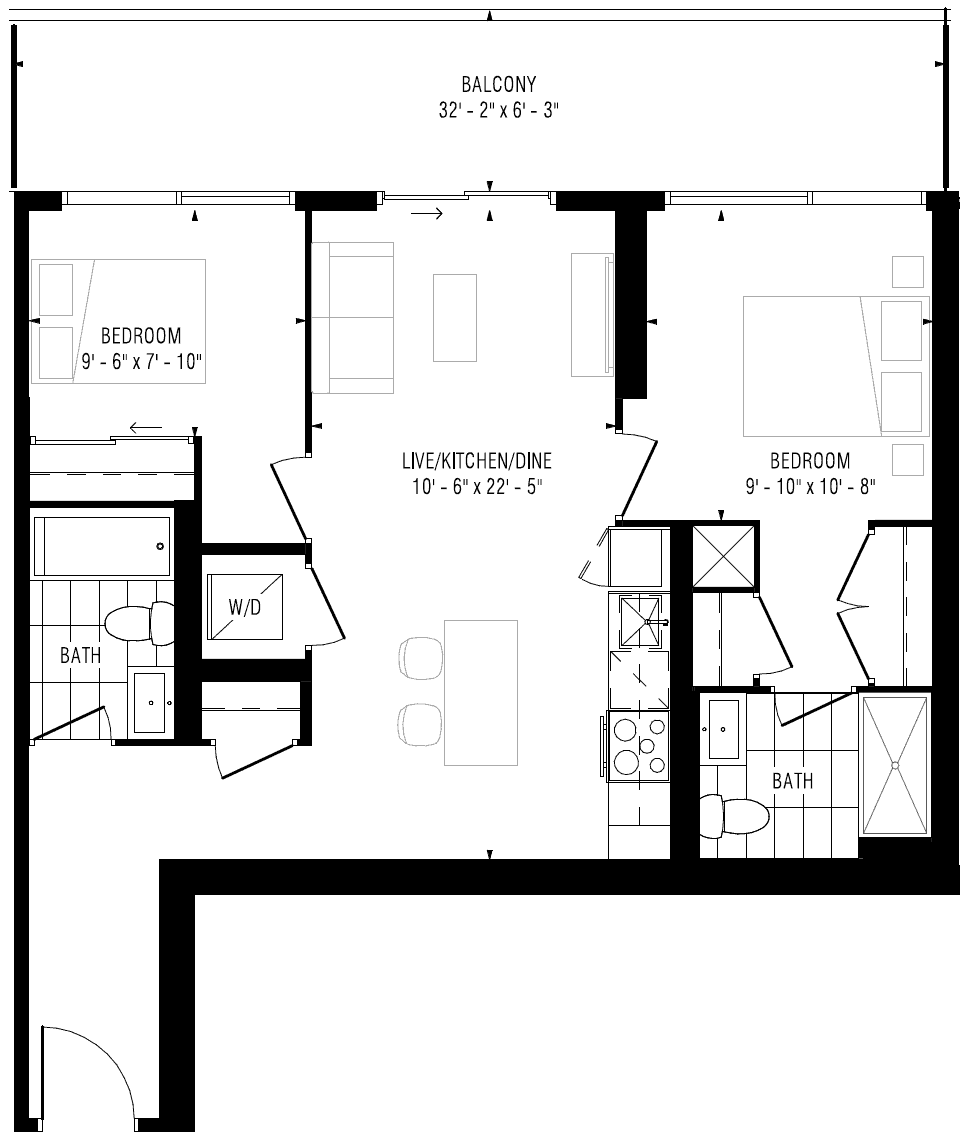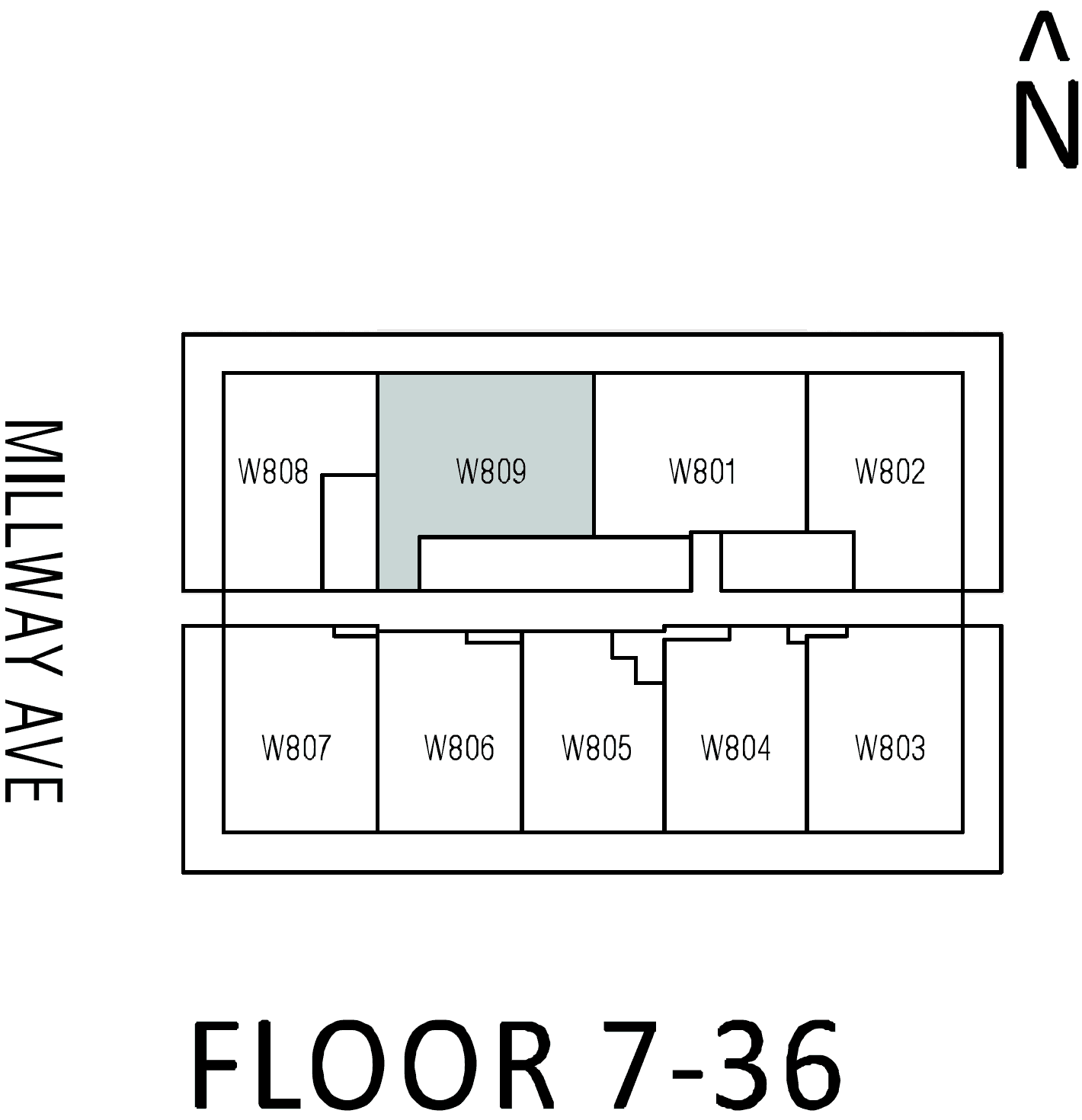W3209
SIZE
Interior -- 834 sq. ft.Exterior -- 200 sq. ft.Total -- 1,040 sq. ft.BEDROOMS
2BATHS
2VIEW
NPRICE FROM
$3,130Stainless Steel Appliances
Custom-Designed Bathroom Vanity with Undermount Sink
Roller Shades
Designer Lighting
Quartz Kitchen Countertops
Keyless Door Entry
Contemporary Kitchen Cabinetry
Smart Thermostats
Porcelain Floor Tiles
Laminate Flooring
Individually controlled, seasonal central air conditioning & heating system

